Millenáris




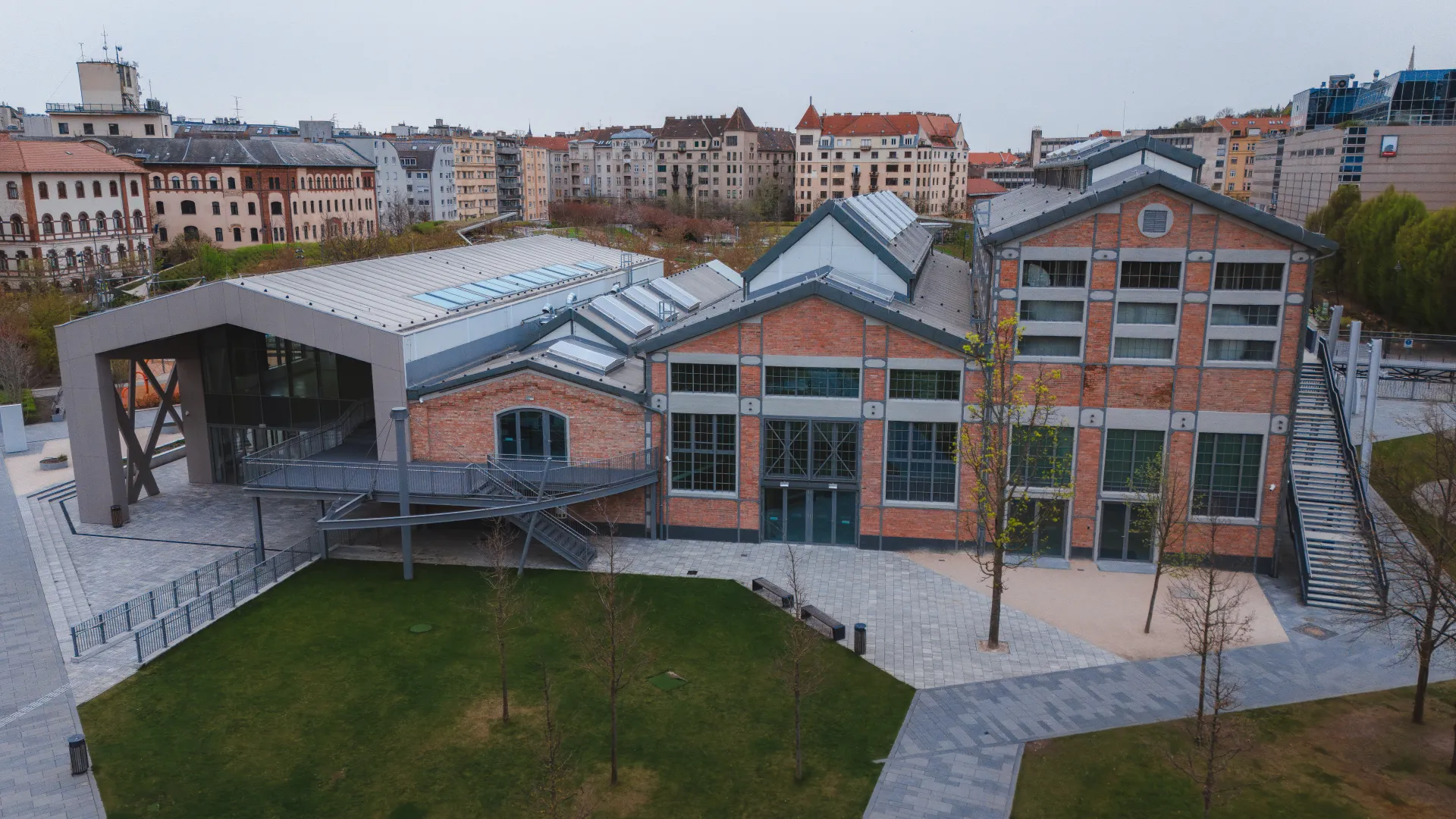
The factory complex built on the current Millenáris site consisted of several industrial buildings constructed during different periods. Numerous developments have been carried out over the years at the event area planned and implemented in the 2000s. As a result, instead of being demolished, Building "G" served as an event entrance and also hosted a music podium. The most recent renovation and expansion aimed, among other things, to allow events and catering to run parallel and independently of each other.
During the project, we manufactured and installed various types of windows and facade systems to ensure that the building is not only aesthetically appealing but also functionally excellent. The main structural elements of the building include aluminium curtain walls, doors, windows, and fixed glass walls, all made to the highest technical standards. The aluminium curtain walls possess excellent thermal insulation and soundproofing properties, contributing to the building's energy efficiency and the comfort of its occupants.
The facade portal structures were made using Schüco AWS/ADS 70.HI profiles, characterized by high quality and durability. The ground floor curtain walls were constructed from Schüco FWS 50 profiles, also meeting the strictest architectural and safety requirements. Over 1000 m² of curtain walls were installed across the building's entire facade, each with double glazing, ensuring excellent thermal insulation and energy efficiency.
For the manufacturing and installation of interior window structures, we used over 500 m² of aluminium and glass structures, including fire-resistant systems. These fire-resistant structures meet stringent safety regulations, ensuring a high level of building safety. Throughout the construction, we manufactured and installed more than 1500 m² of windows, contributing to the building's modern appearance and functionality.
The innovative materials and technologies used in the construction of Millenáris Building G ensure that the building is not only aesthetically attractive but also sustainable and energy-efficient. The applied systems and solutions contribute to the building's long-term value and the comfort of its occupants while meeting the highest technical and safety standards.
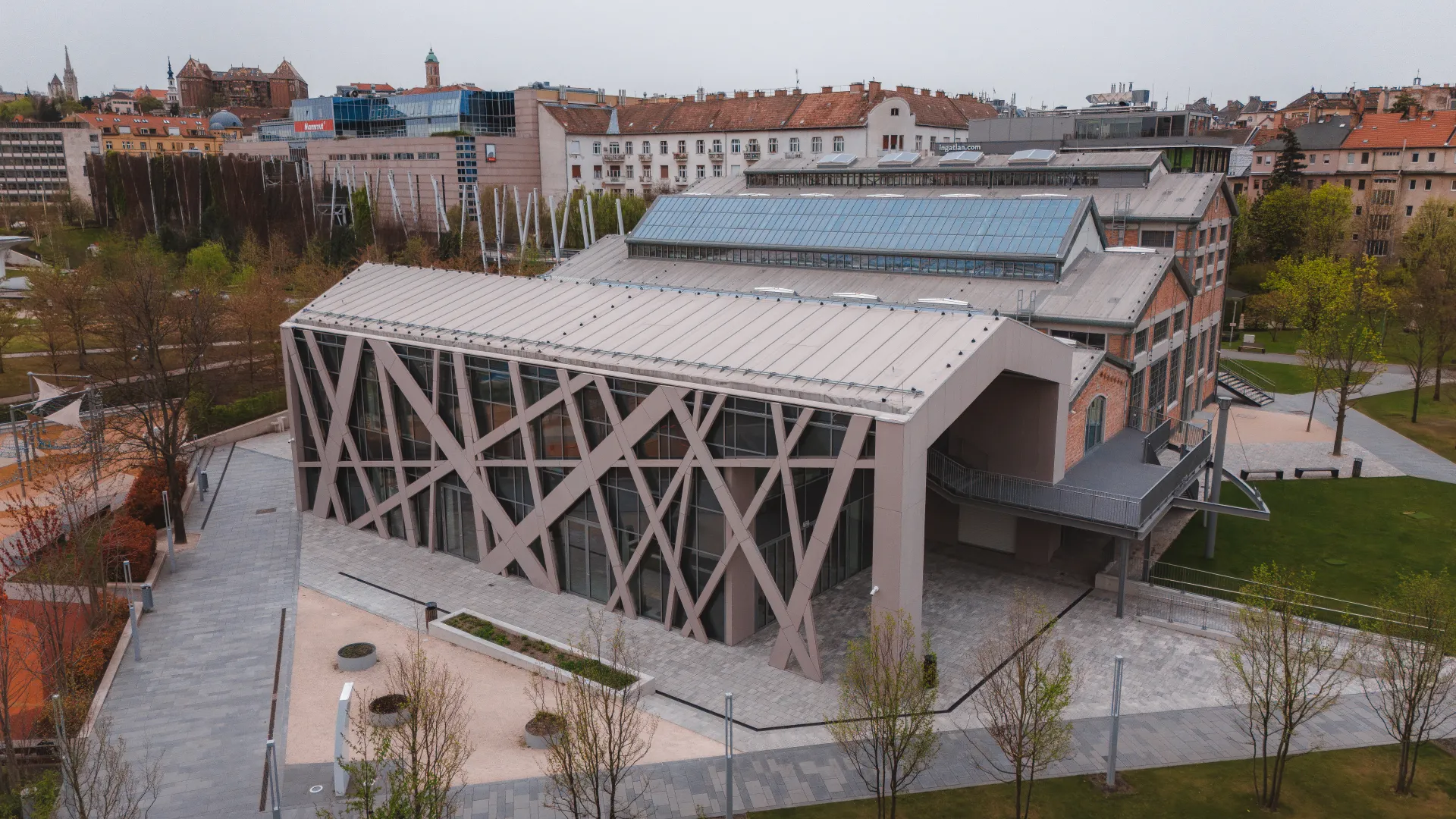

Products

CURTAIN WALL AND GLASS ROOF SYSTEMS

PLASTIC AND METAL DOOR AND WINDOW SYSTEMS

FIRE AND SMOKE PROTECTION DOOR AND WINDOW SYSTEMS

HEAT AND SMOKE VENTILATION SYSTEMS (NRWG)

INDUSTRIAL DOORS AND WINDOWS

SHADING TECHNOLOGY

OTHER ACCESSORY STRUCTURES
References
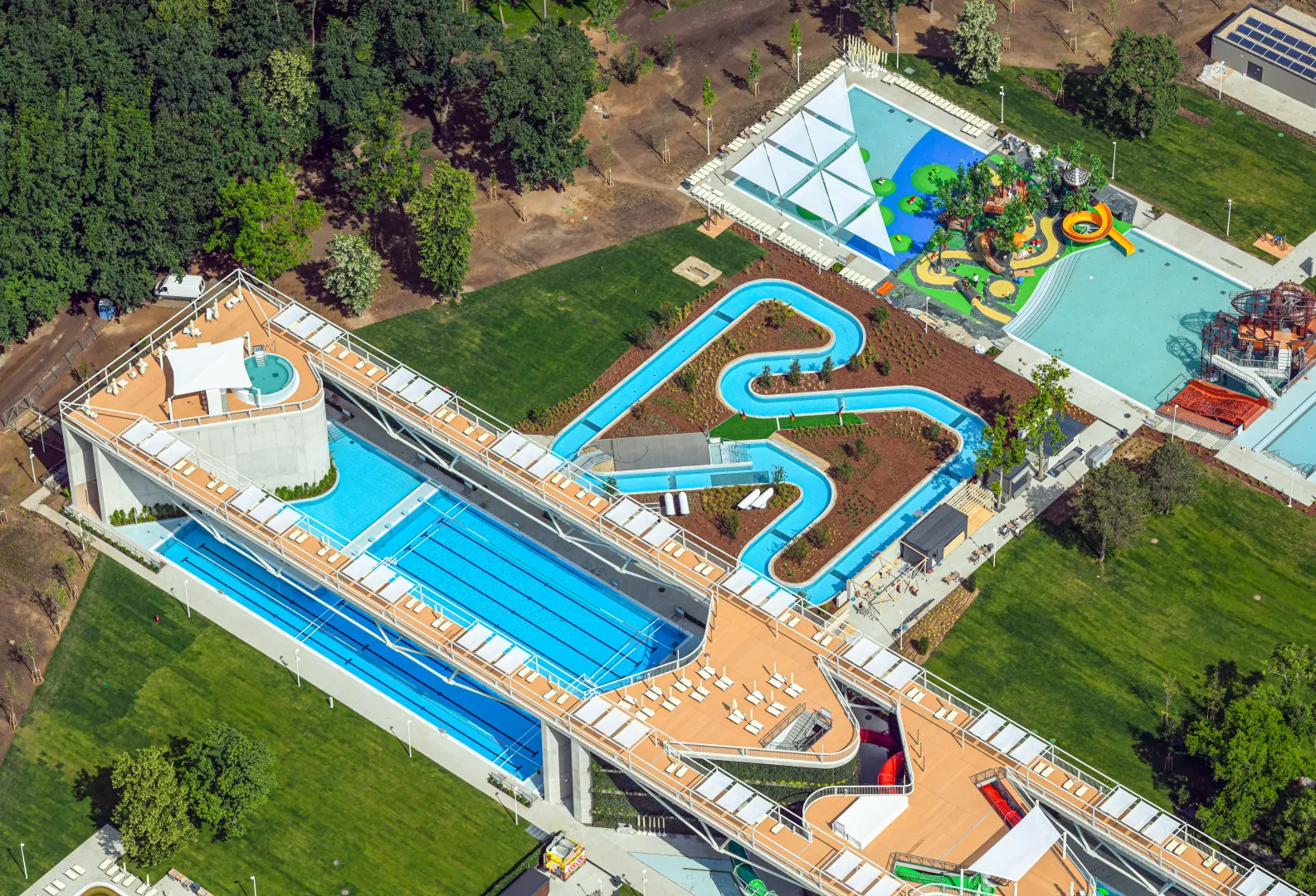
Aquaticum Water Park
During the design of the Aquaticum Strandfürdő in Debrecen, the goal was to provide visitors with a unique and nature-centric experience. The central feature is a large, open rectangular...
Details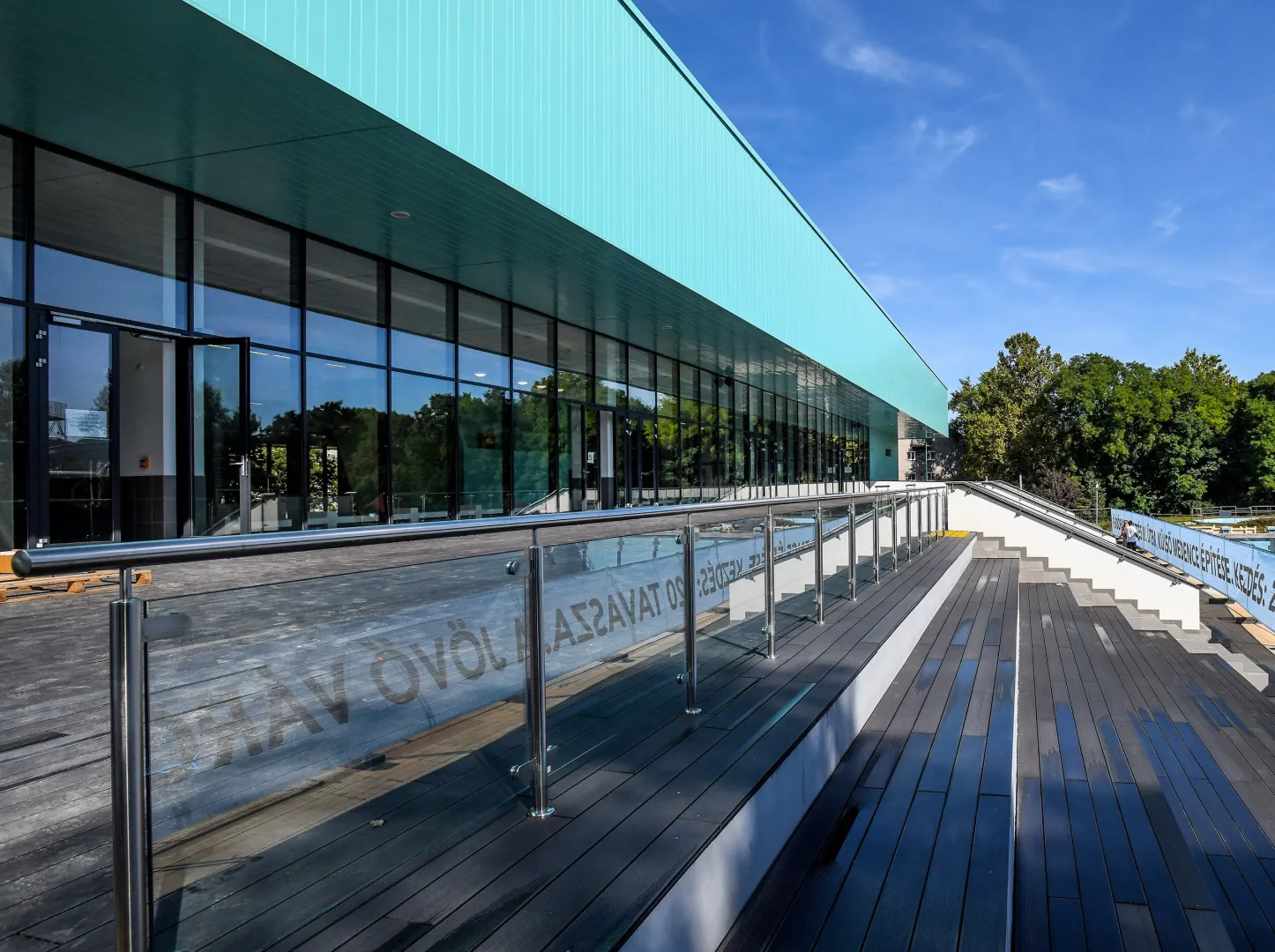
Fabó Éva Sports Swimming Pool
The building of the Fabó Éva Sports Swimming Pool in Dunaújváros was completed in the late 1970s, based on the designs of Imre Péchy. The structure stood out not...
Details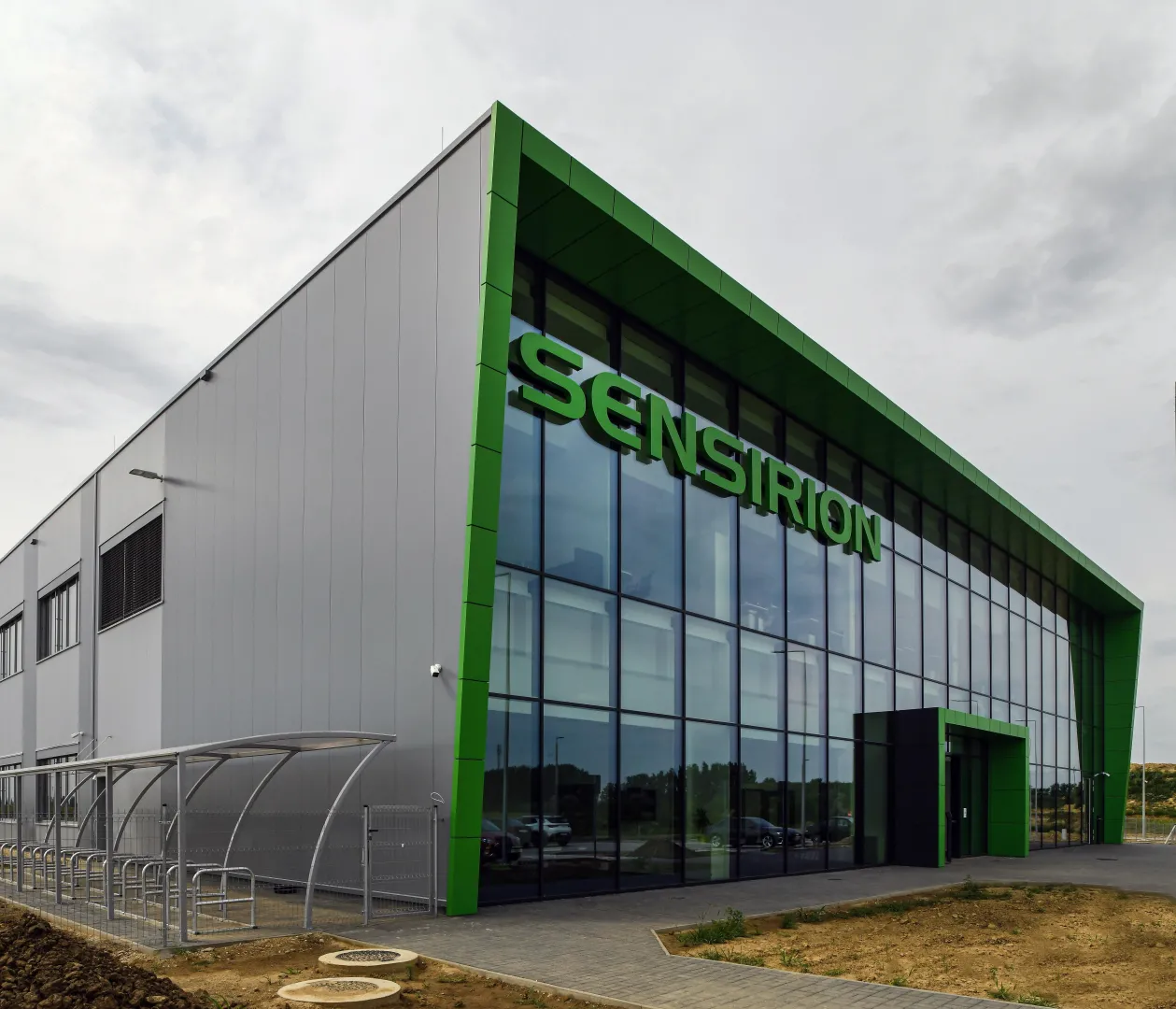
Sensirion Factory Hall
The Sensirion facility in Debrecen, inaugurated in 2021, comprises a modern 5,000-square-meter establishment within the Debrecen Regional and Innovation Science and Technology Park. The plant was...
Details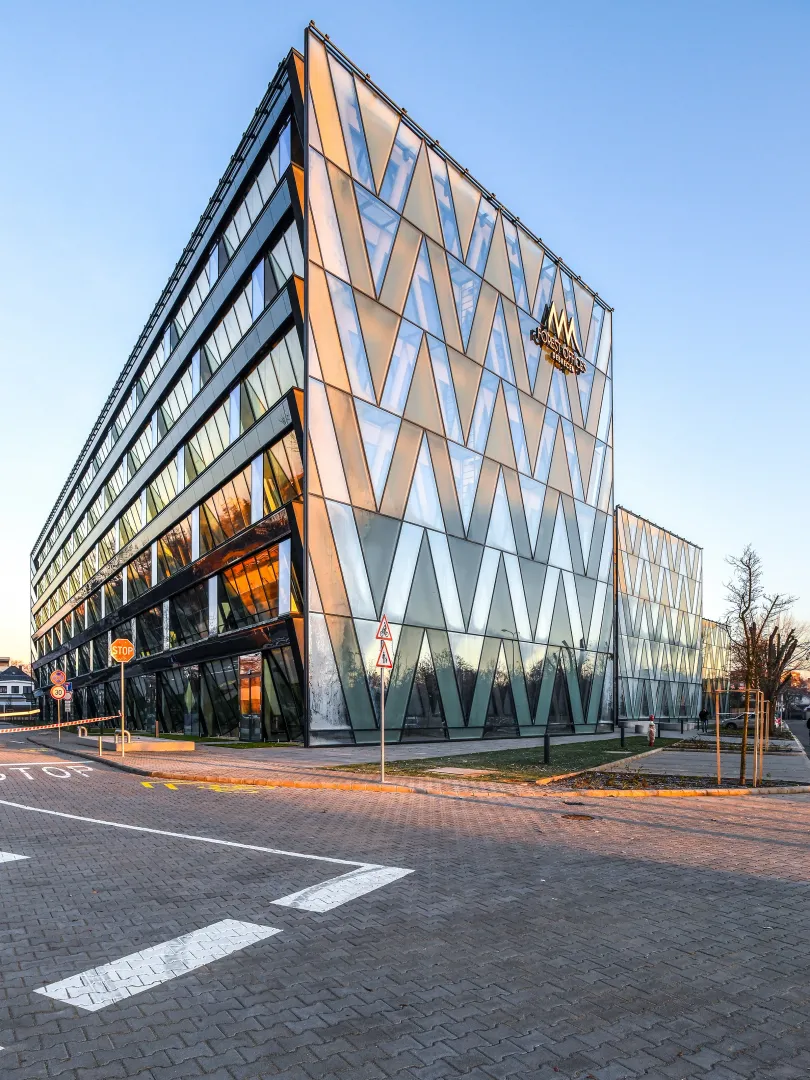
Forest Offices
The Debrecen Forest Offices building was completed in the last quarter of 2018 as part of the New Phoenix Plan, a joint investment by Debreceni Vagyonkezelő Zrt. and the SZINORG Group. The...
Details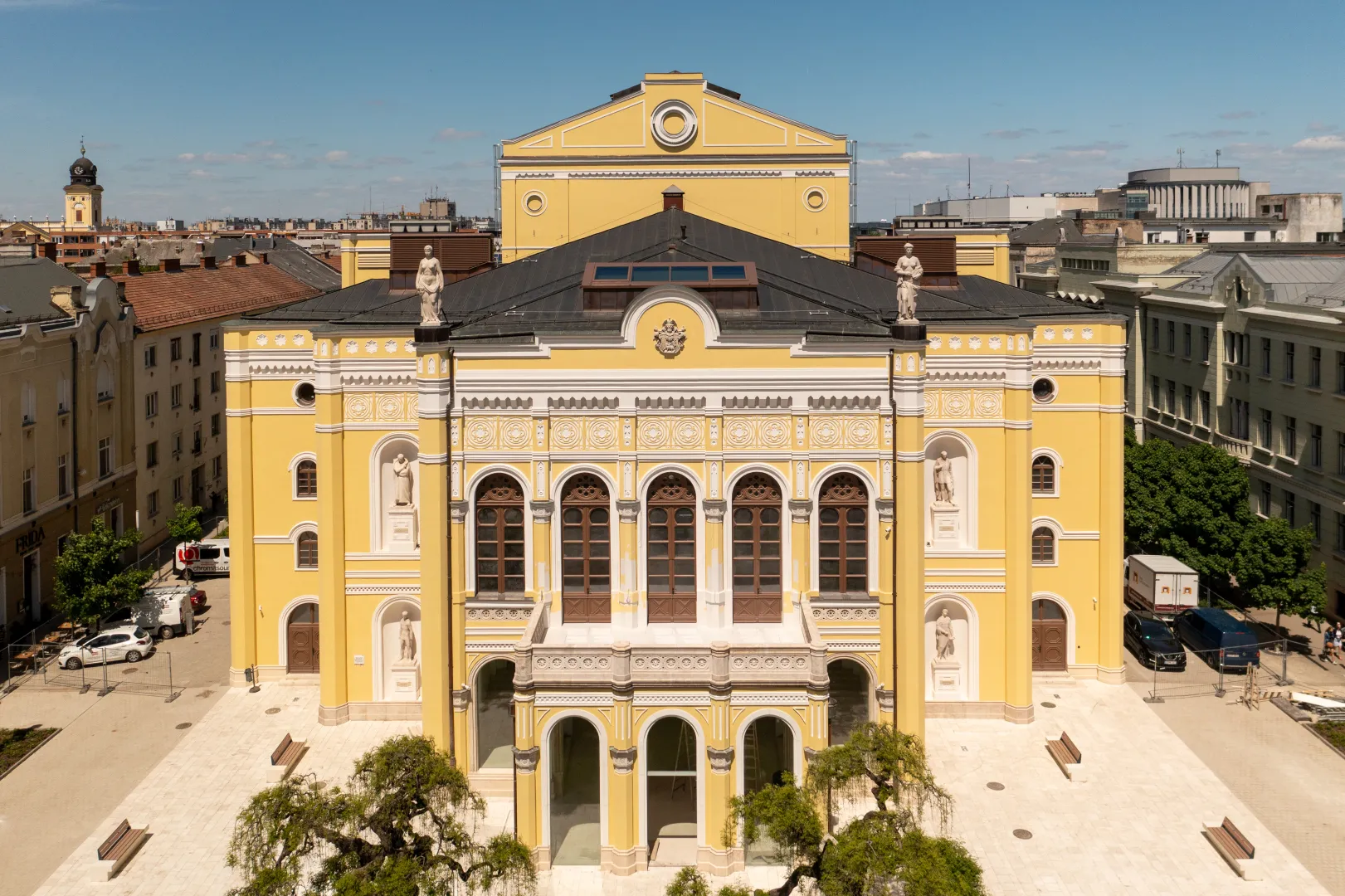
Renovation of Csokonai Theatre
One of the outstanding elements of the renovation of the Csokonai National Theater in Debrecen is the creation of the impressive, frameless large glass surfaces at the main entrance. By combining...
Details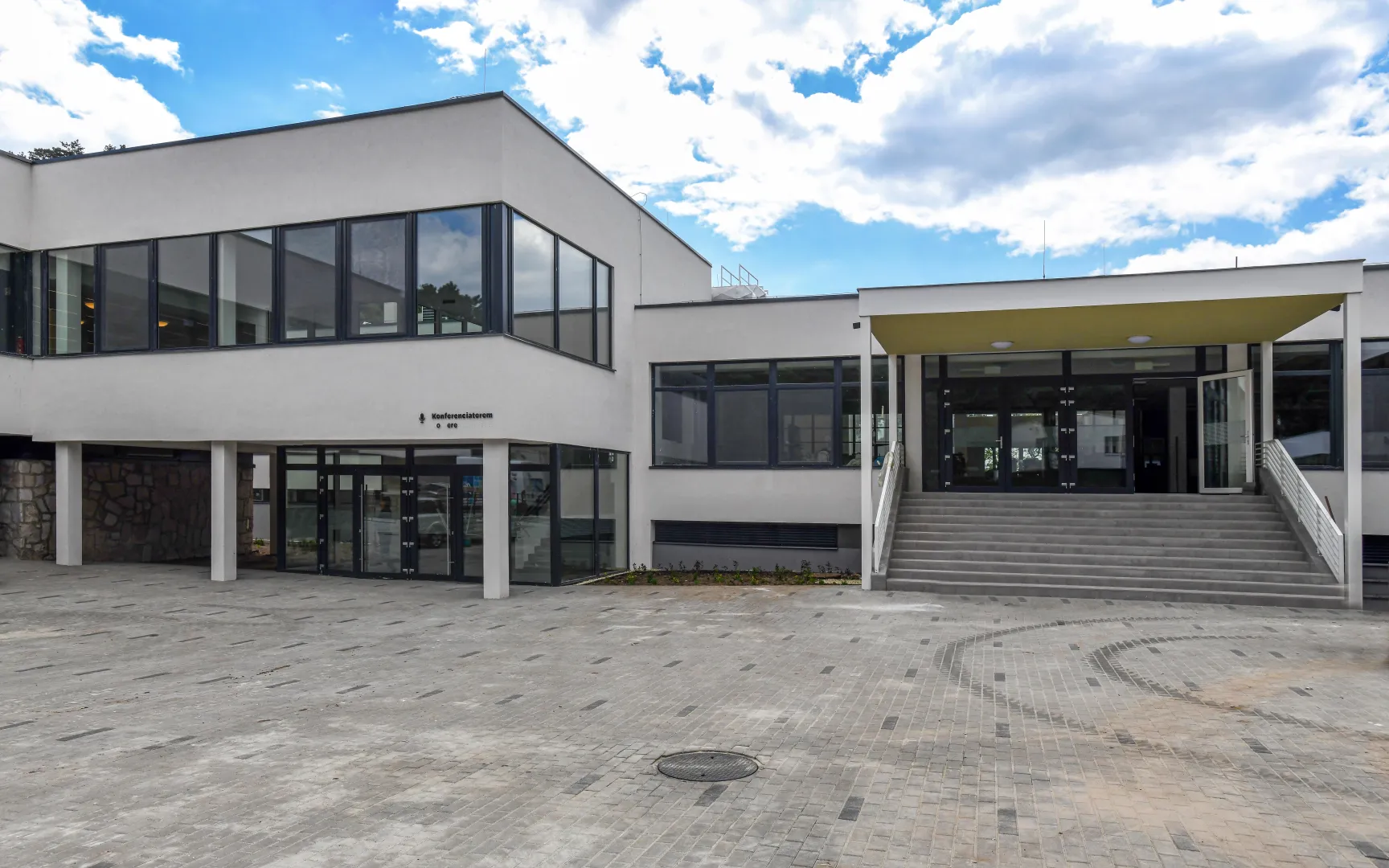
Rákóczi Hotel, Camp and Events Centre
The former building complex of the Rákóczi Camp and Event Center was built in the 1970s based on the plans of Klára V. Csízy. The site on which it stands is located in a...
Details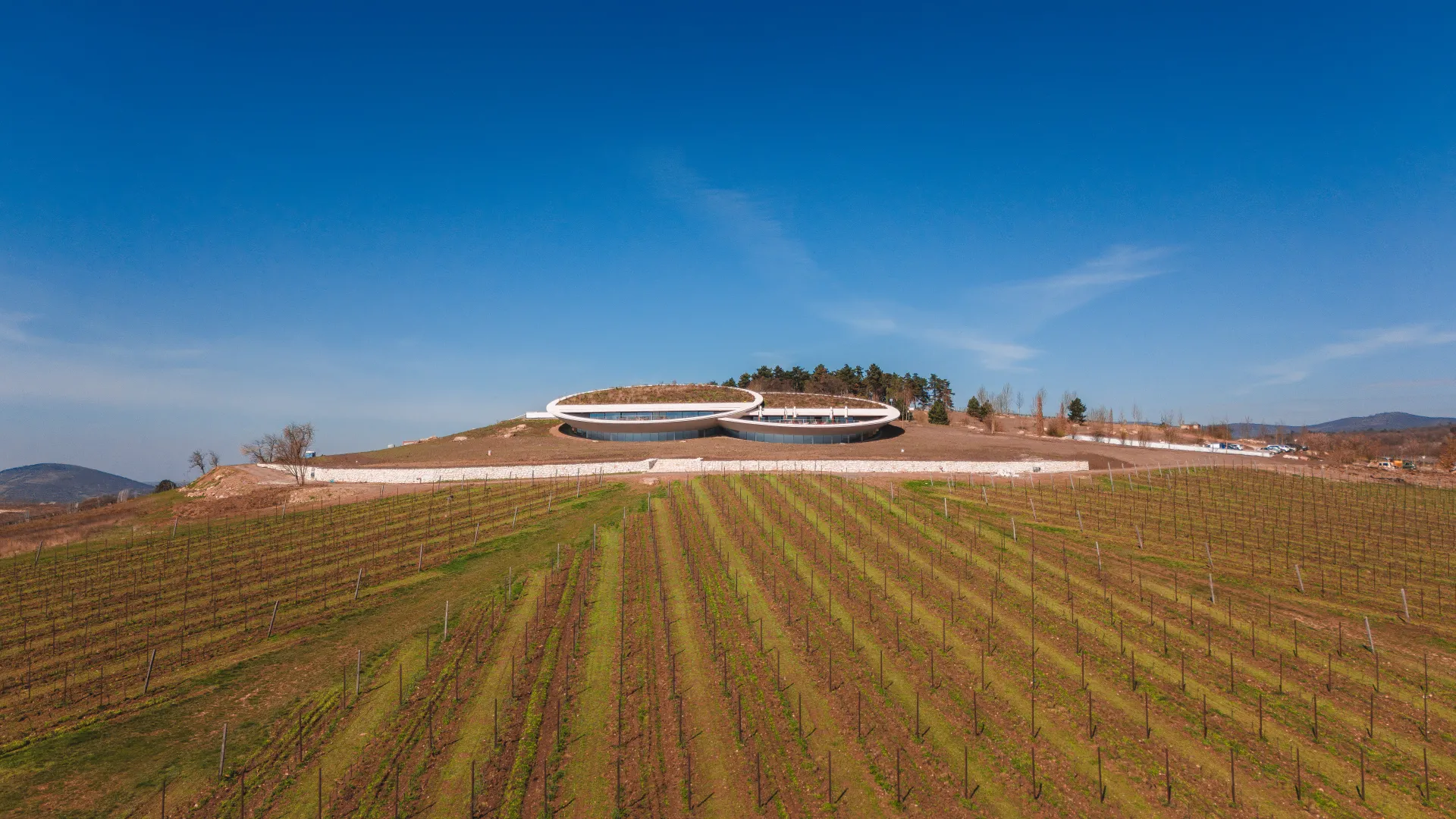
Sauska Winery
The winery is located between Rátka and Mád, with Padi Hill made unique by two buildings, each shaped like a 36-meter diameter bowl. The winery's building is inseparable from its...
Details
Millenáris
The factory complex built on the current Millenáris site consisted of several industrial buildings constructed during different periods. Numerous developments have been carried out over the...
Details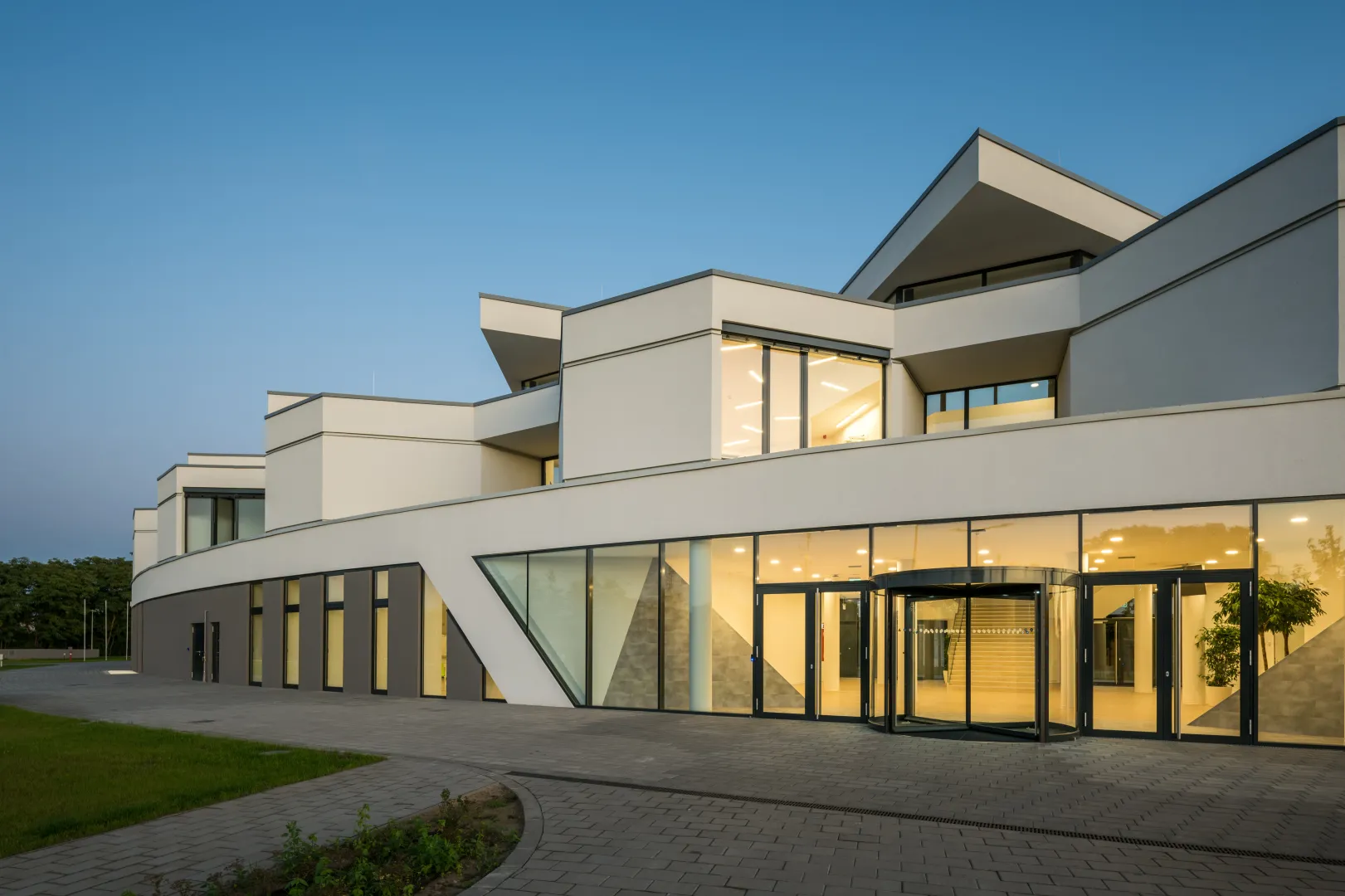
International School of Debrecen
The building of the International School of Debrecen was designed with a unique architectural concept. Its shape is a circle, symbolizing protection, unity, and community. The building has a total...
Details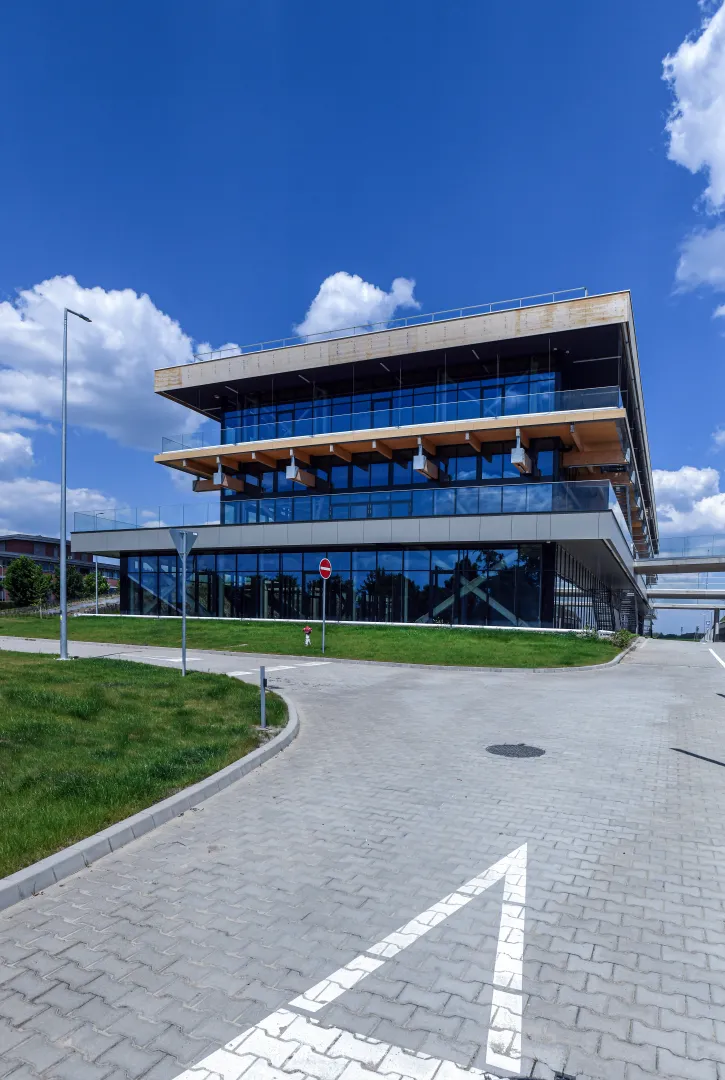
Innovation Center
The goal of establishing the Innovation Center in Debrecen is to provide a modern and comfortable space for the university's students and staff that supports innovation and entrepreneurial...
Details


