Forest Offices




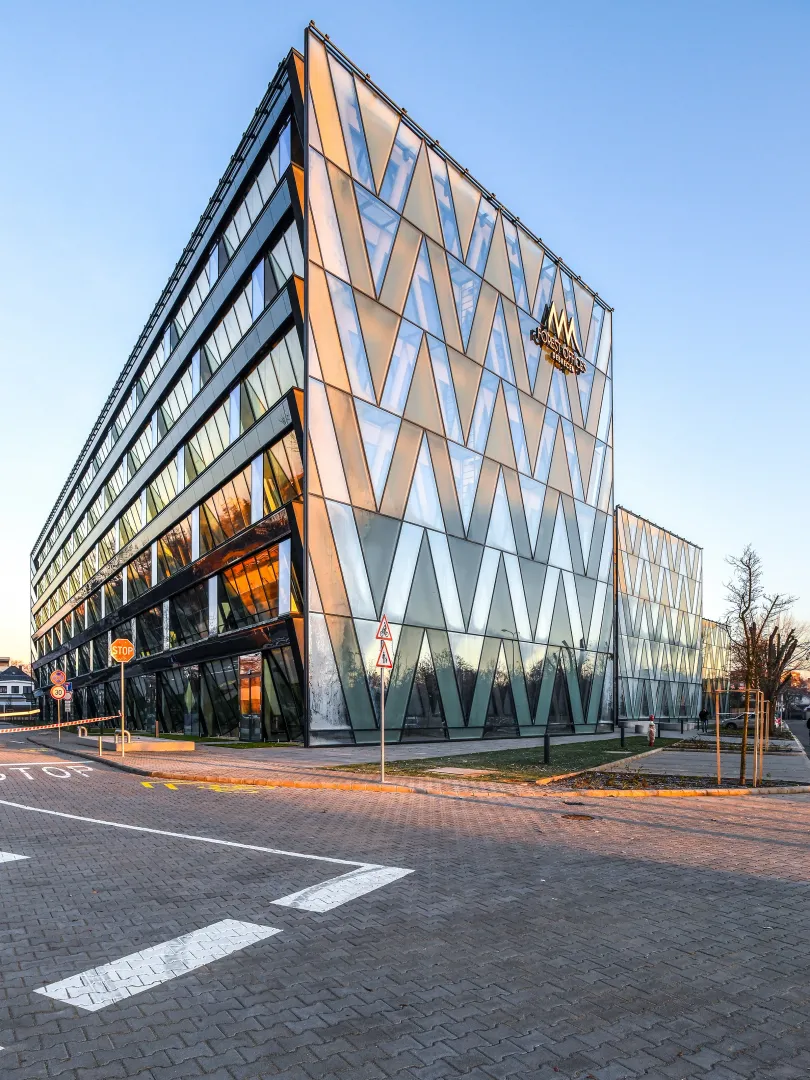
The Debrecen Forest Offices building was completed in the last quarter of 2018 as part of the New Phoenix Plan, a joint investment by Debreceni Vagyonkezelő Zrt. and the SZINORG Group. The project features a unique, futuristic exterior that evokes the architecture of computers, symbolizing the tools of the modern world.
During construction, great emphasis was placed on environmental consciousness, resulting in the building receiving a LEED Gold certification. The building was designed with energy-efficient and sustainable solutions, and its large glass surfaces are not only aesthetically pleasing but also contribute to energy savings. The architectural concept aimed for a comfortable and modern interior while adhering to sustainability principles.
Over 11,000 square meters of window structures were manufactured and installed during the construction works. One of the greatest challenges of the project was the shield wall, which plays a key role in the building's appearance, allowing the structure to showcase different looks during the evening hours with its lighting. Besides the unique structure of the shield wall, numerous other unique and special solutions were applied in enclosing the interior spaces with large glass structures.
The unique design and technological solutions of Forest Offices set a new standard in the regional office building market. The building not only serves the working environment but also contributes to the economic development of the city, creating an attractive area for investment and development in Debrecen.
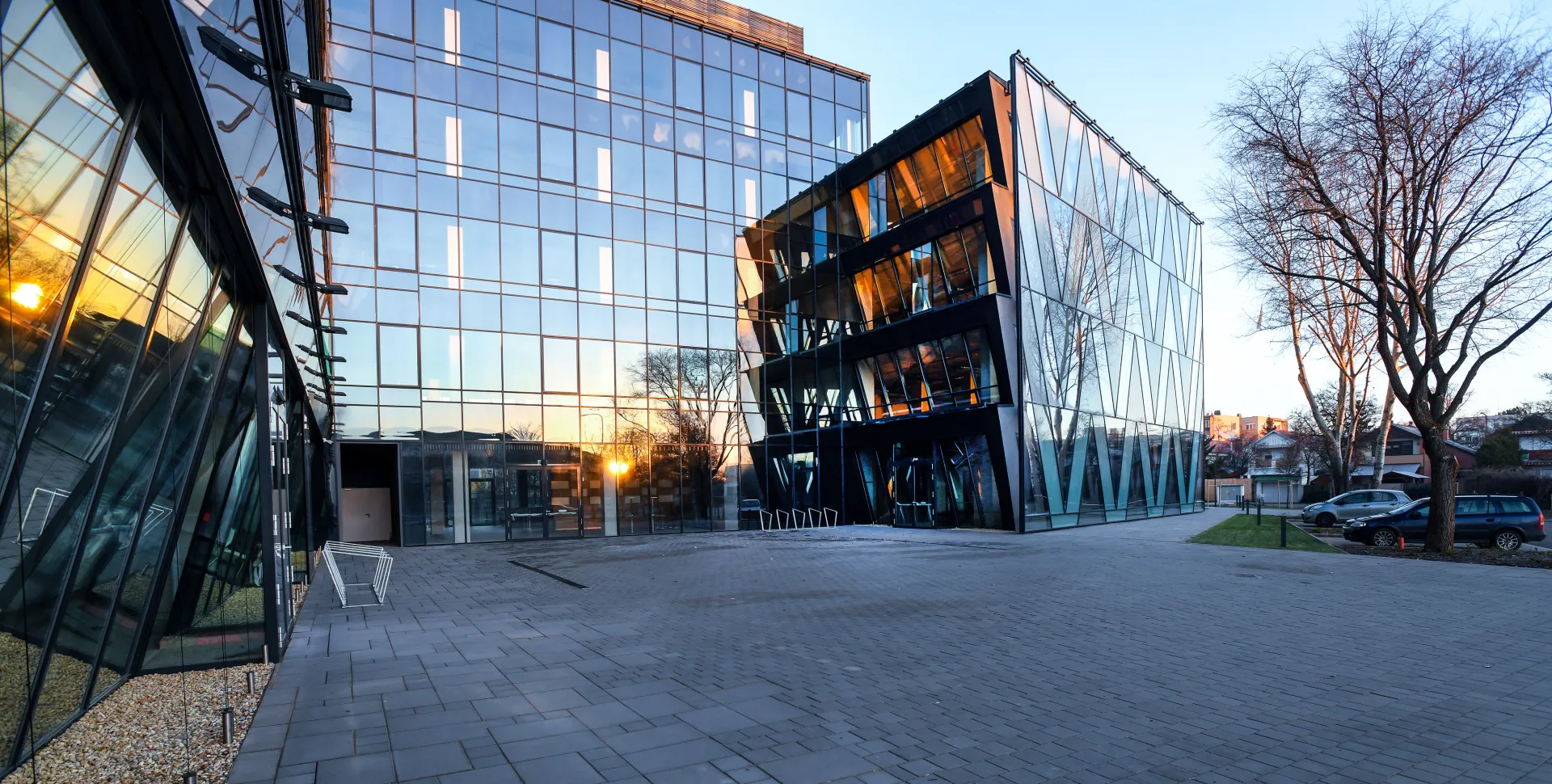
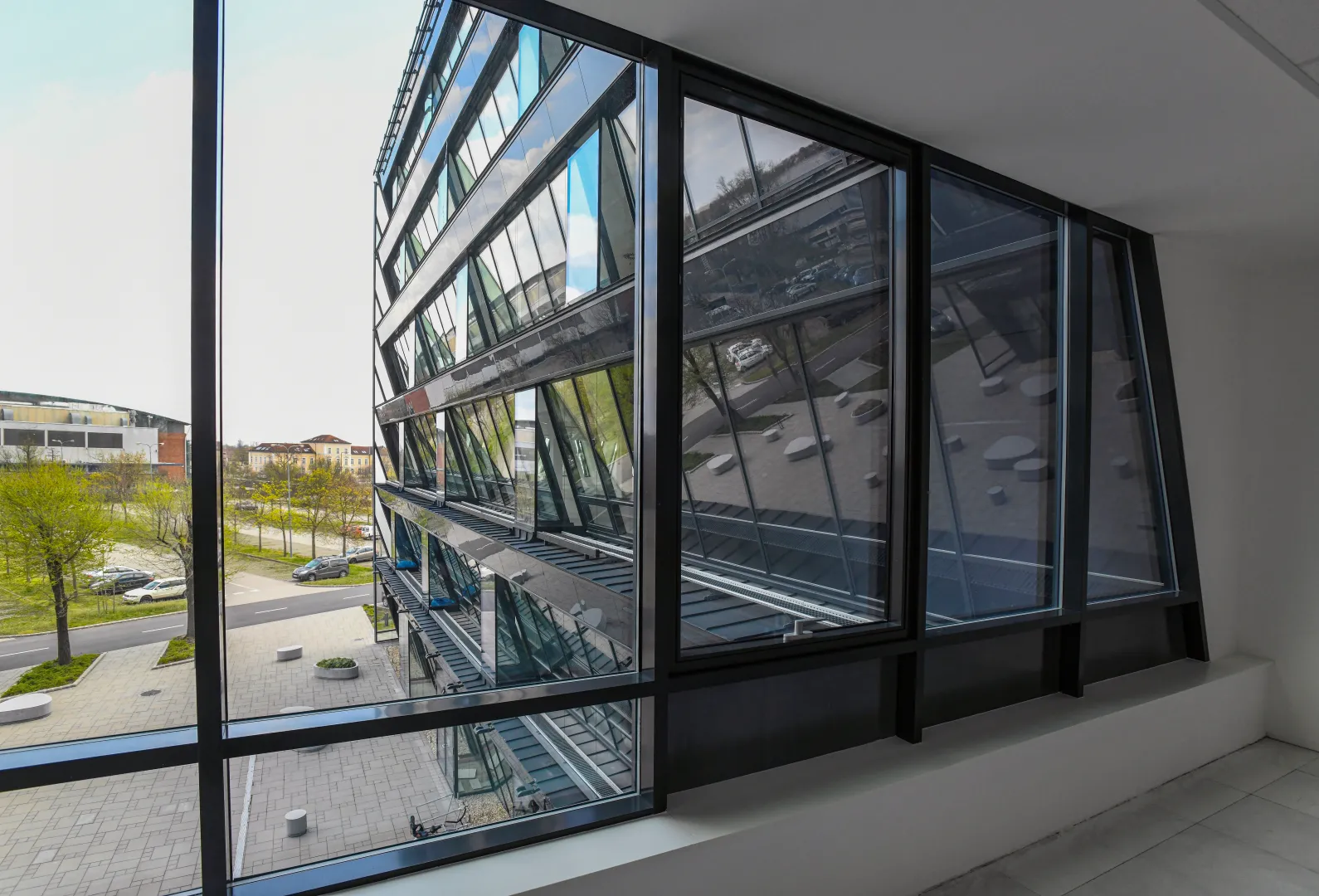
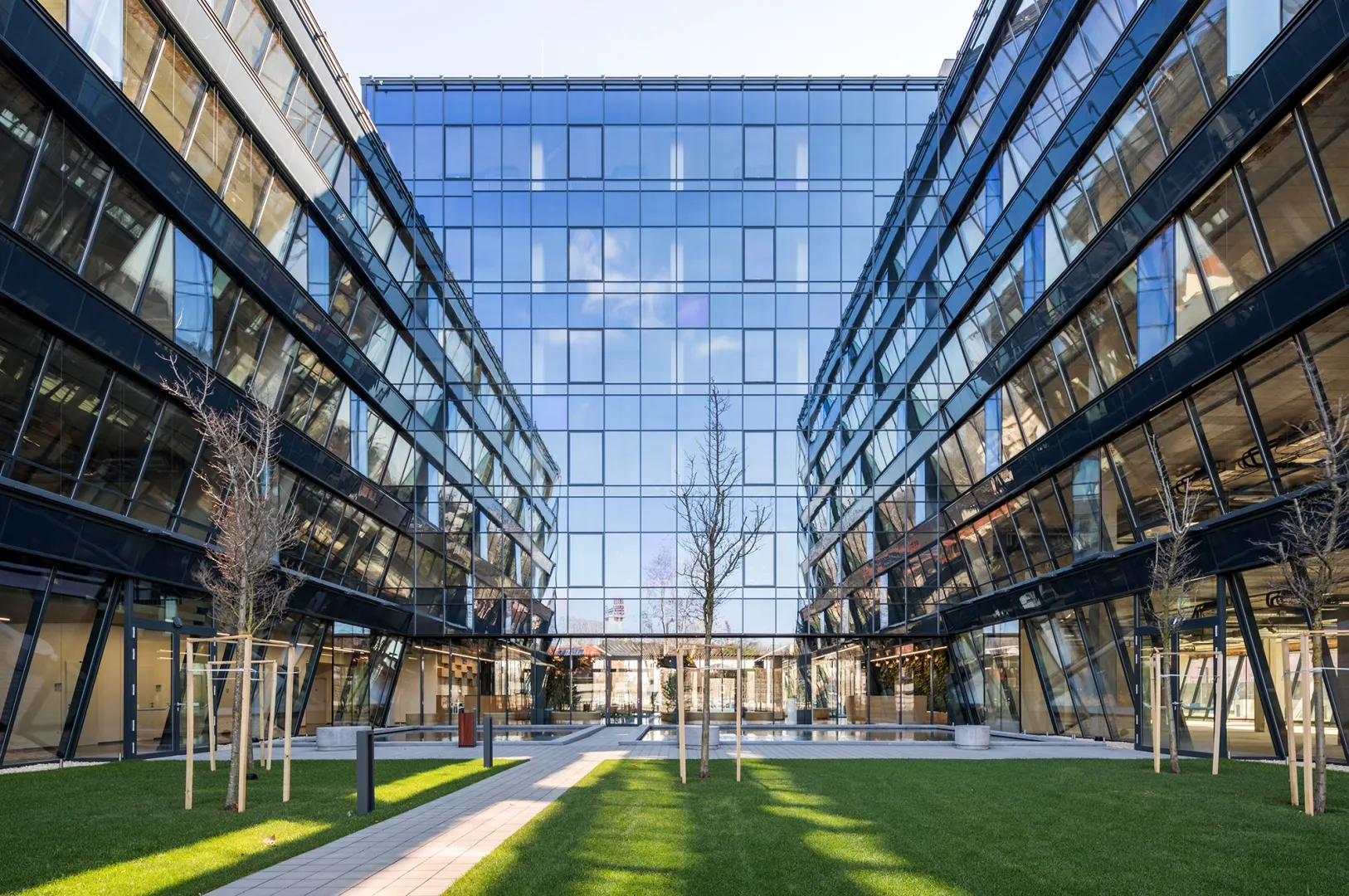



Products

CURTAIN WALL AND GLASS ROOF SYSTEMS

PLASTIC AND METAL DOOR AND WINDOW SYSTEMS

FIRE AND SMOKE PROTECTION DOOR AND WINDOW SYSTEMS

HEAT AND SMOKE VENTILATION SYSTEMS (NRWG)

INDUSTRIAL DOORS AND WINDOWS

SHADING TECHNOLOGY

OTHER ACCESSORY STRUCTURES
References
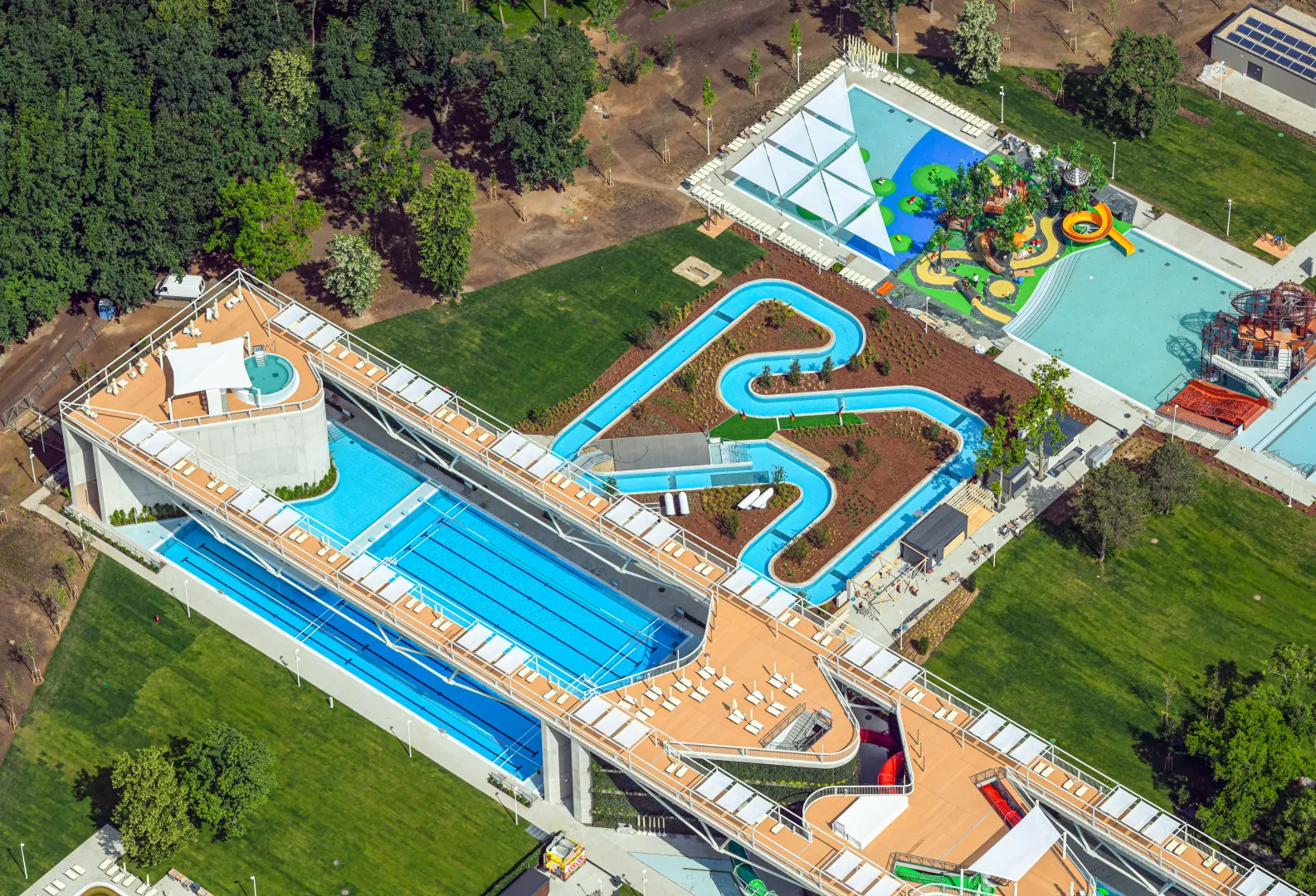
Aquaticum Water Park
During the design of the Aquaticum Strandfürdő in Debrecen, the goal was to provide visitors with a unique and nature-centric experience. The central feature is a large, open rectangular...
Details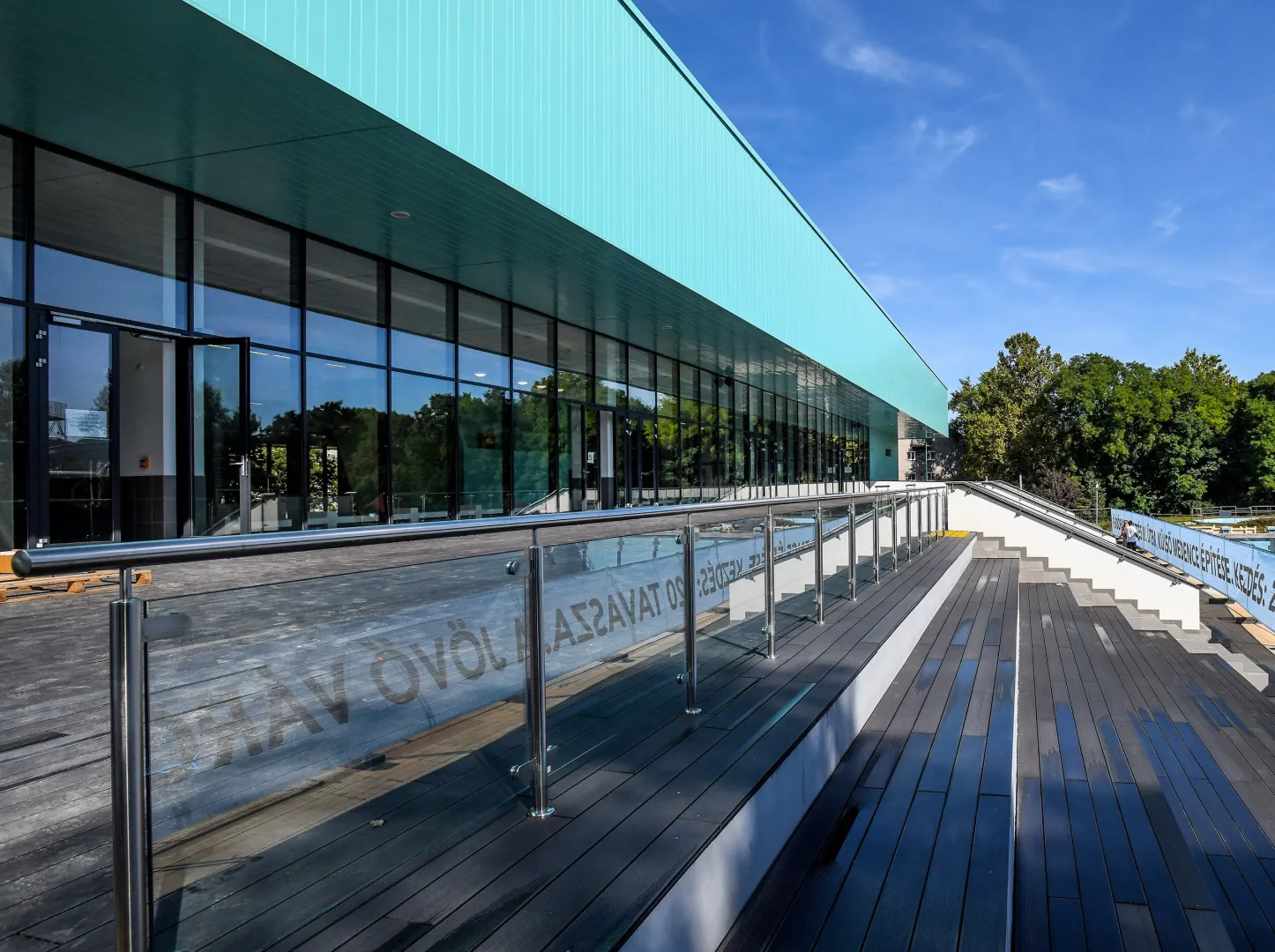
Fabó Éva Sports Swimming Pool
The building of the Fabó Éva Sports Swimming Pool in Dunaújváros was completed in the late 1970s, based on the designs of Imre Péchy. The structure stood out not...
Details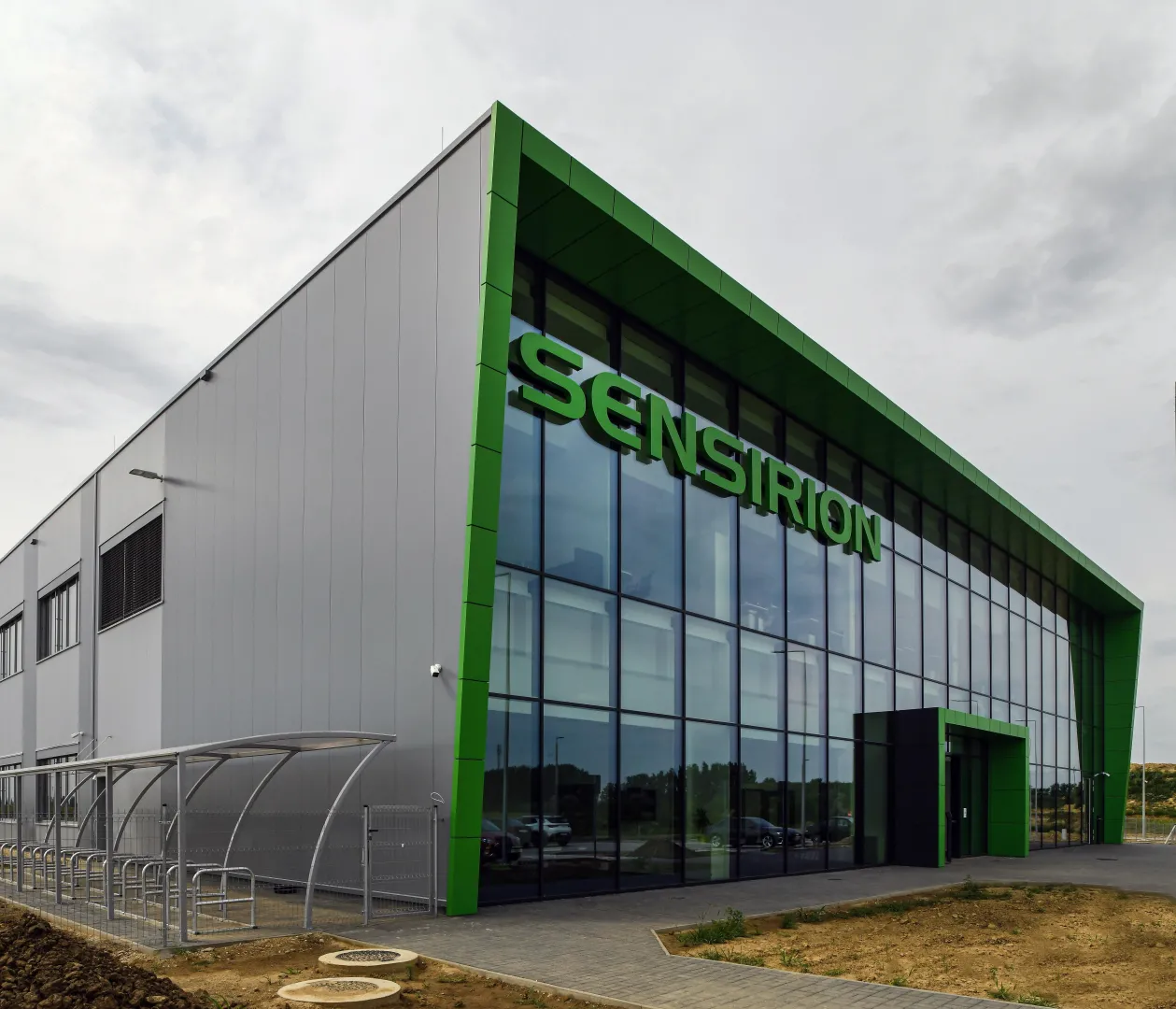
Sensirion Factory Hall
The Sensirion facility in Debrecen, inaugurated in 2021, comprises a modern 5,000-square-meter establishment within the Debrecen Regional and Innovation Science and Technology Park. The plant was...
Details
Forest Offices
The Debrecen Forest Offices building was completed in the last quarter of 2018 as part of the New Phoenix Plan, a joint investment by Debreceni Vagyonkezelő Zrt. and the SZINORG Group. The...
Details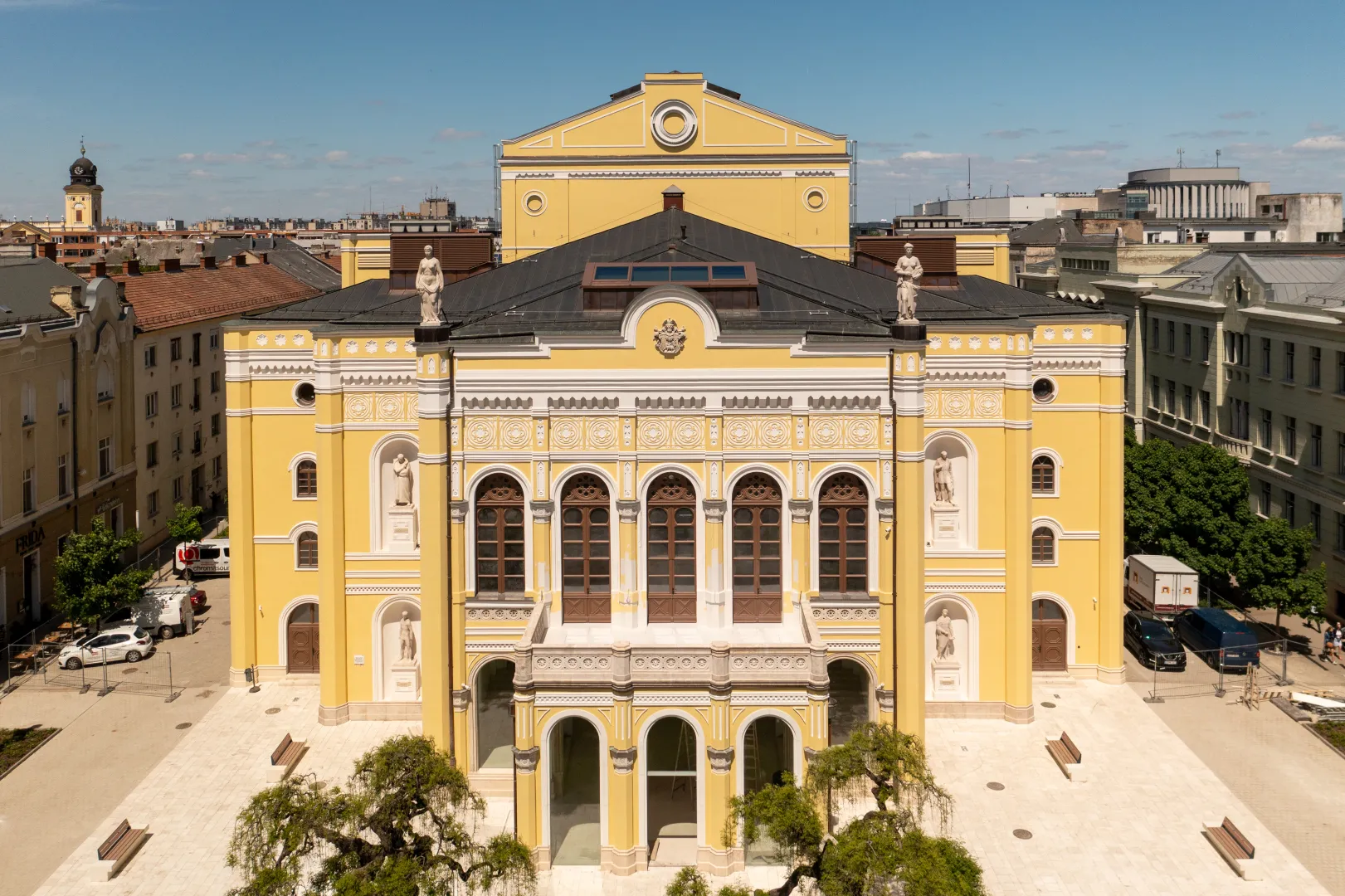
Renovation of Csokonai Theatre
One of the outstanding elements of the renovation of the Csokonai National Theater in Debrecen is the creation of the impressive, frameless large glass surfaces at the main entrance. By combining...
Details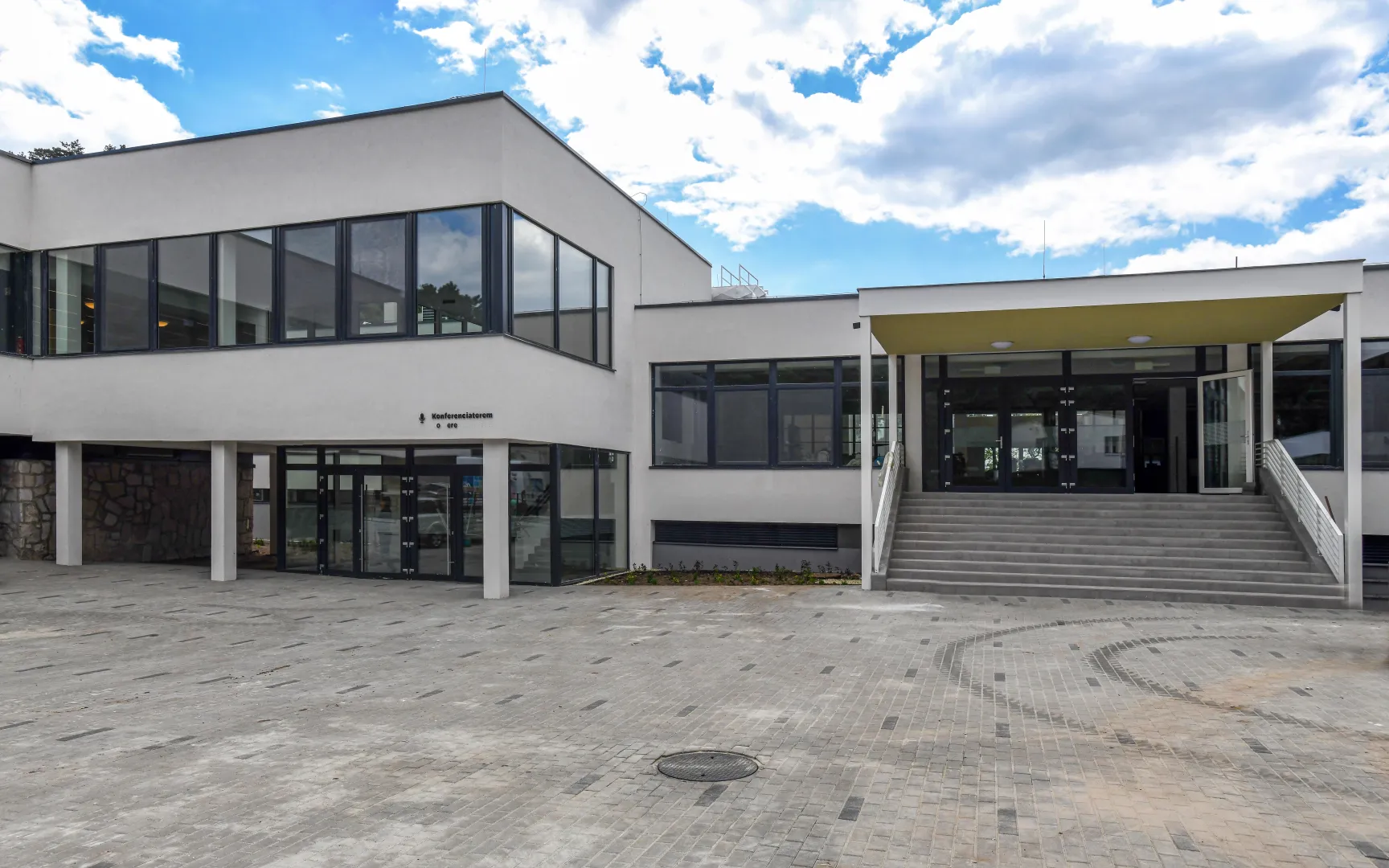
Rákóczi Hotel, Camp and Events Centre
The former building complex of the Rákóczi Camp and Event Center was built in the 1970s based on the plans of Klára V. Csízy. The site on which it stands is located in a...
Details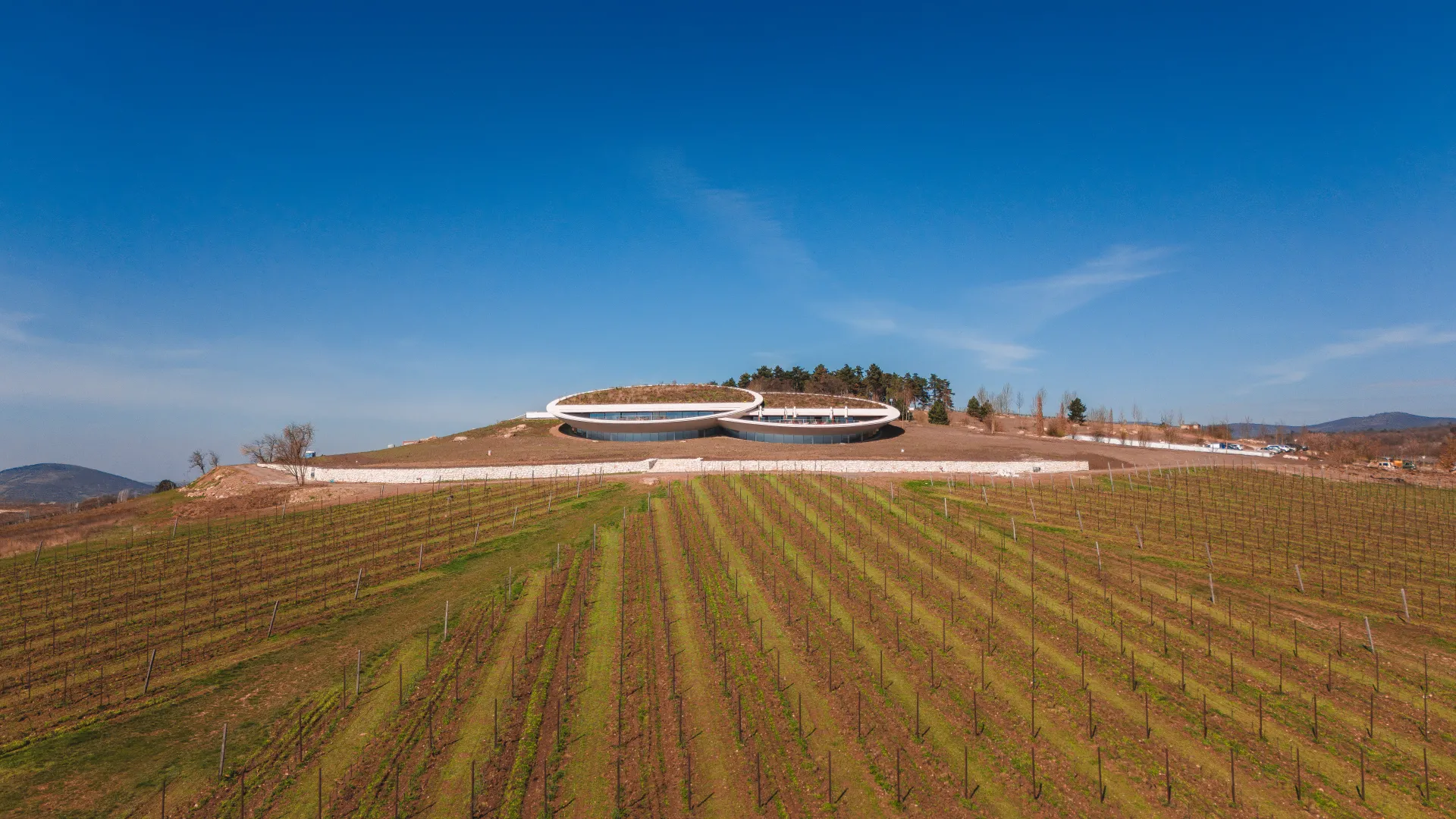
Sauska Winery
The winery is located between Rátka and Mád, with Padi Hill made unique by two buildings, each shaped like a 36-meter diameter bowl. The winery's building is inseparable from its...
Details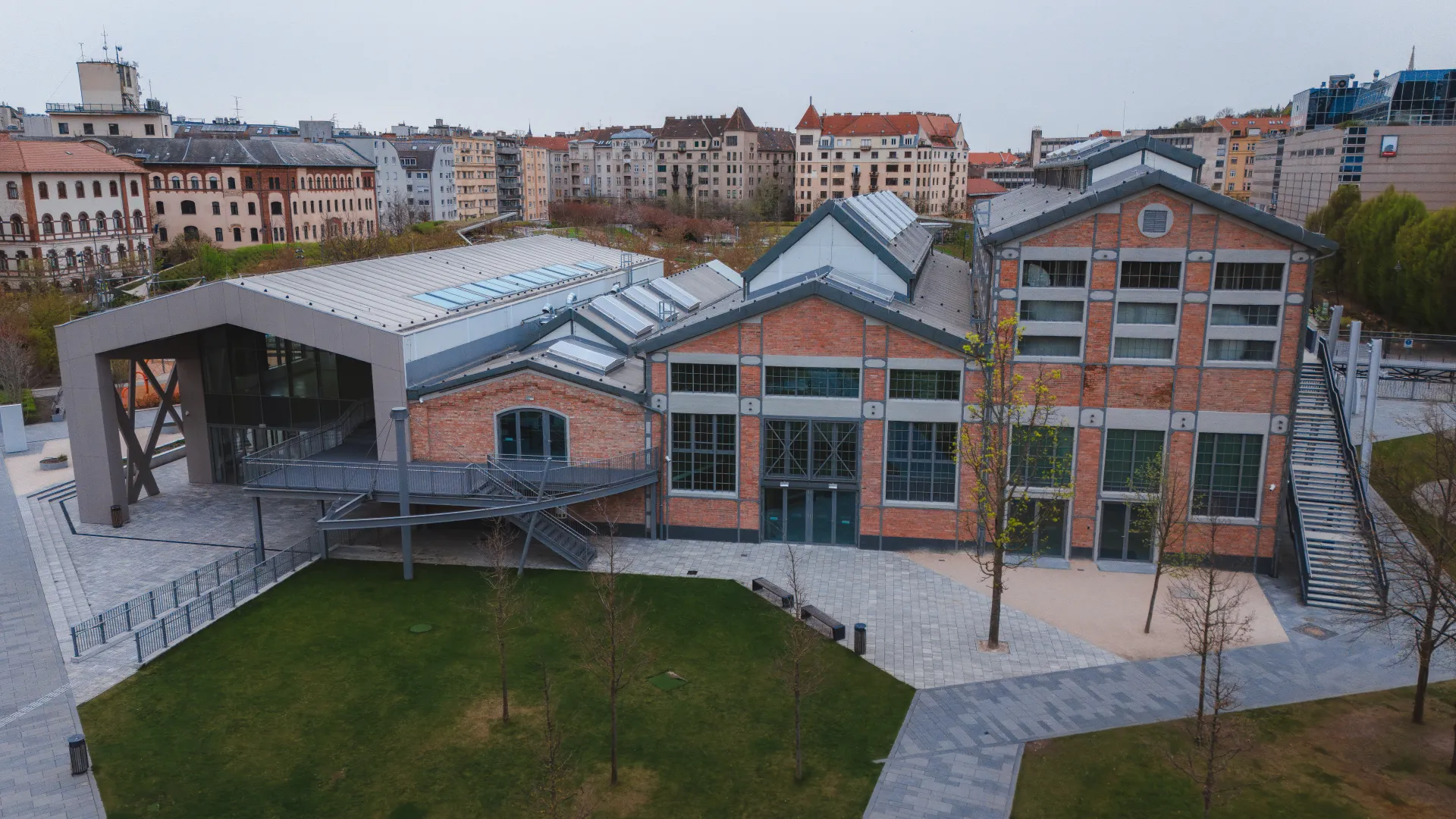
Millenáris
The factory complex built on the current Millenáris site consisted of several industrial buildings constructed during different periods. Numerous developments have been carried out over the...
Details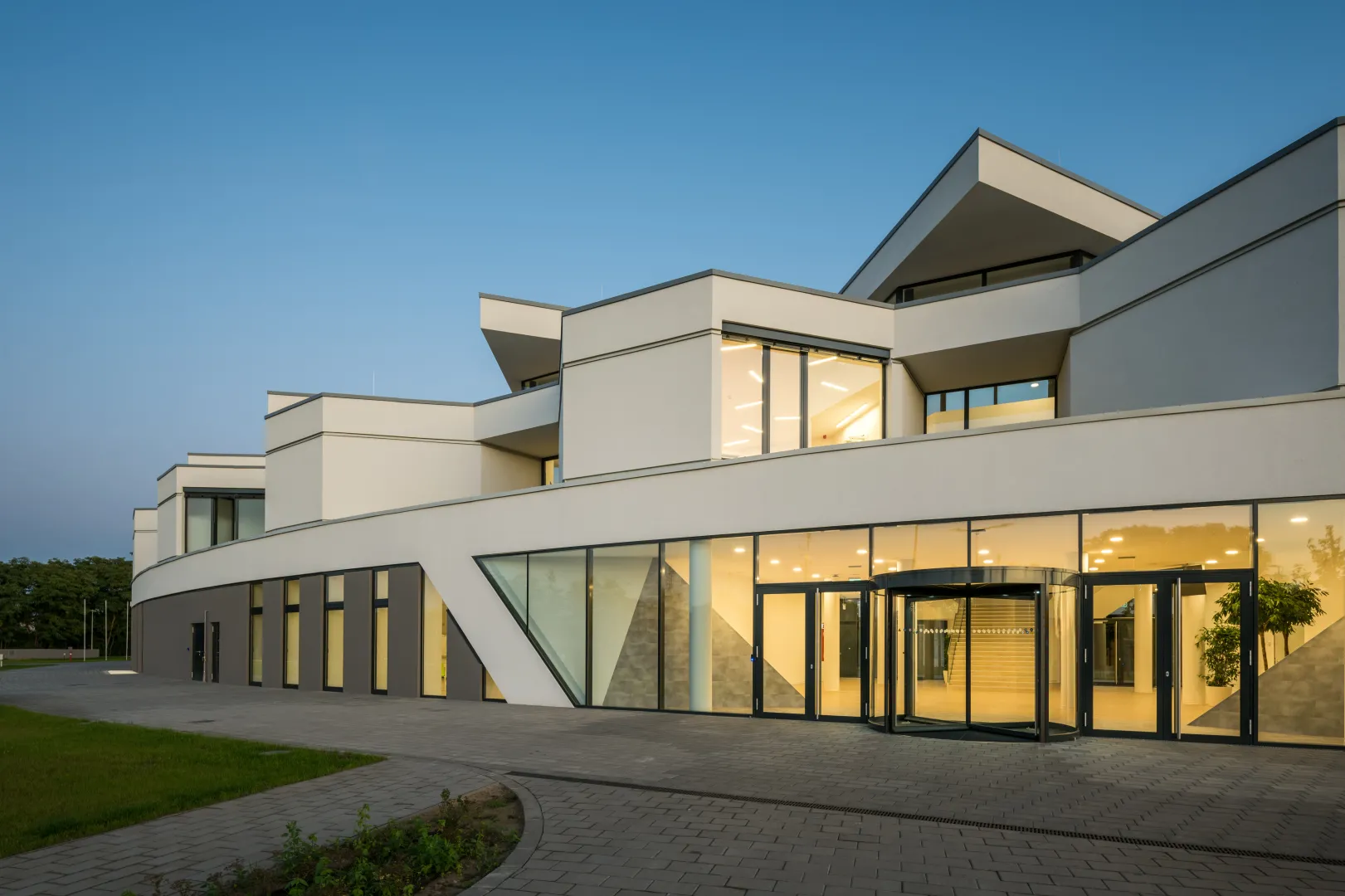
International School of Debrecen
The building of the International School of Debrecen was designed with a unique architectural concept. Its shape is a circle, symbolizing protection, unity, and community. The building has a total...
Details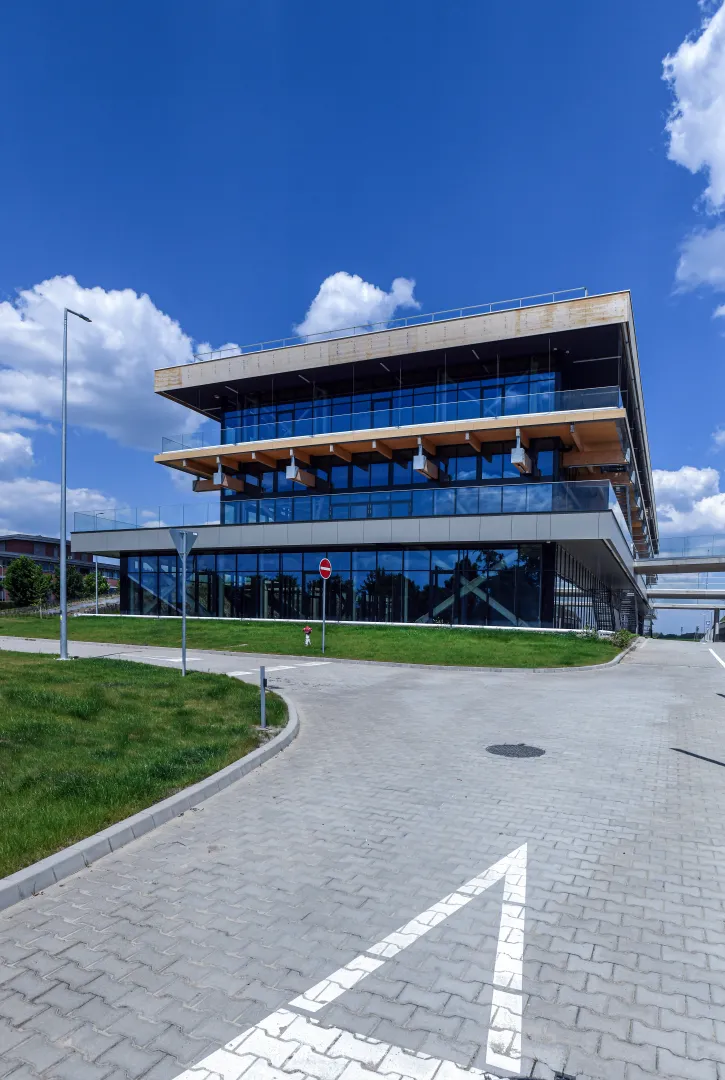
Innovation Center
The goal of establishing the Innovation Center in Debrecen is to provide a modern and comfortable space for the university's students and staff that supports innovation and entrepreneurial...
Details


